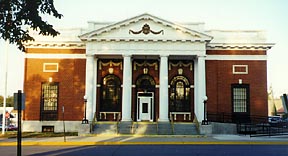
Federal Building
(U.S. Post Office)
(U.S. Post Office)

The Iowa Falls Post Office (1914), is a Neoclassical building, built under the administration of William McAdoo, Secretary of the Treasury, with Oscar Wendroth, supervising architect. The style was influenced by the architecture of the 1893 Colombian Exposition in Chicago and was considered to be most appropriate for public buildings. The high stone foundation, broad entrance stairs, and pediments portico are all important elements of the style. While federal buildings in larger towns were often constructed of stone, those in smaller communities utilized brick. Neo-Classical in design, it is constructed of dark red brick laid in English cross-bond, creating an interesting pattern. The building rests on a high foundation of North Carolina granite. The symmetrical facade features a pedimented portico with four monumental Doric columns 30" in diameter and 22' high. Three tall round arched openings are located at the back of the portico. The main entrance is in the middle. Above the entrance is a beautiful Della Robia type swag.
The interior of the building has retained a high level of integrity. The 13' x 35' lobby retains its white oak woodwork, marble-terrazo floor and vaulted ceiling. The round arched openings of the exterior are continued on the interior with multi-pane windows allowing light to pass from one space to another.
One landscaping element is of note. The U.S. Government purchased the land from Abigail Estes Foster in 1909. Abigail had planted peonies in the south lawn, which are still there today. The building is located at 401 Main St. and is open to the public.
 |
|||||||||||||